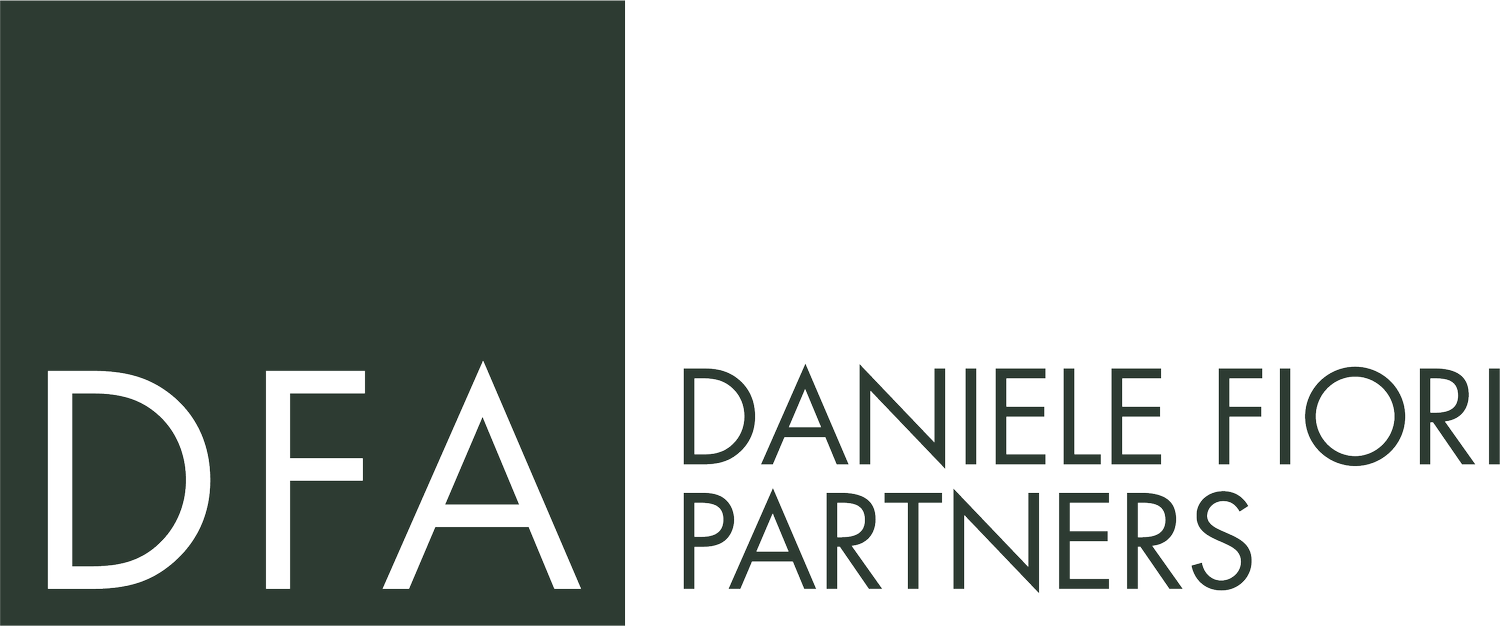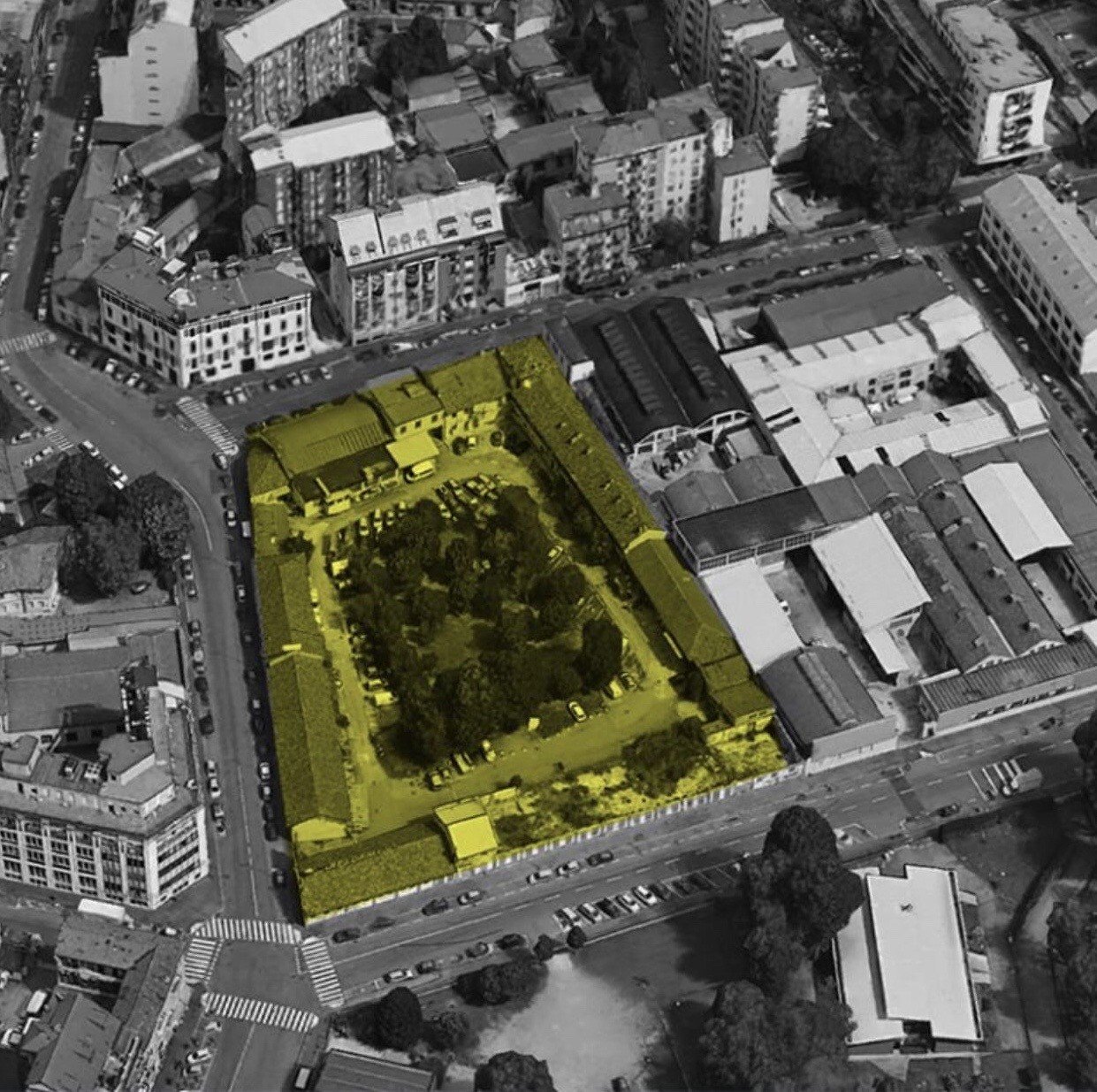FORREST IN TOWN
Il sogno di vivere immersi nel verde, a pochi minuti dal centro.
FORREST IN TOWN è il primo borgo residenziale di Milano, una sapiente operazione di riqualificazione architettonica, a firma dello studio DFA Partners, che nasce dal recupero di un’ex area manifatturiera, l’ex fabbrica Galbani, memoria del passato produttivo dell’area.
Il borgo, di forma trapezoidale, inverte la tendenza contemporanea alla verticalità a favore di uno sviluppo orizzontale in un susseguirsi di spazi privati, interni ed esterni, e di spazi di condivisione come il grande polmone verde che cattura lo sguardo facendo volare l’immaginazione: il contesto urbano è soltanto un ricordo, per lasciarsi avvolgere da un’atmosfera rilassante e naturale, come solo gli ameni scenari di campagna consentono.
Il condominio orizzontale, infatti, si sviluppa attorno ad un’oasi lussureggiante: un parco di 6.200 mq incorniciato dagli affacci interni delle abitazioni, caratterizzato da un’ampia varietà botanica che renderà l’area comune il fulcro dell’esperienza abitativa.
Gli interni si dischiudono a partire dalle ampie porte finestre mostrando dettagli sofisticati e massima attenzione al comfort, in un connubio di design e tecnologia, fil rouge delle varie metrature a disposizione.
Legno, ferro battuto e pietra sono i materiali protagonisti degli spazi domestici che si distinguono per le doppie altezze e la massima funzionalità. La piacevole alternanza degli interni con le aree outdoor private, come patii e terrazzi, pone gli ambienti in dialogo con l’esterno rendendo il verde elemento strutturale anche nelle singole abitazioni. Tra lavanderia e box privato dal quale si accede direttamente agli spazi domestici, ogni unità abitativa è indipendente e fornita dei principali servizi.
Le strutture sono realizzate perseguendo i criteri della bioedilizia e del contenimento energetico, per un’impronta green ed ecologica. Le parole chiave sono energia pulita, risparmio energetico, sostenibilità che si traducono in massima efficienza in materia di consumi energetici, costi di manutenzione contenuti, riduzione drastica dell’inquinamento sonoro, confinato nei locali tecnici interrati, e reimpiego delle acque di pozzo per le aree verdi. Si tratta di soluzioni innovative che coniugano benessere e sobrietà, esempio concreto di attenzione ad una vivibilità quotidiana urbana a misura d’uomo.
Un complesso residenziale pensato per soddisfare “dentro casa” tutte le necessità dei residenti, dall’attività sportiva al wellness con la presenza di un’ampia area SPA con bagno turco, piscina coperta e palestra, il tutto situato al di sotto del parco.
Forrest in Town è il futuro dell’abitare, una proposta di lifestyle nuova ed esclusiva, dove l’attenzione al benessere delle persone e all’ambiente sono la priorità: un nuovo lusso, inestimabile.
The dream of living surrounded by greenery, a few minutes from the center.
FORREST IN TOWN is the first residential village in Milan, a skilful architectural redevelopment operation, signed by the DFA Partners studio, which stems from the recovery of an ex-manufacturing area, the former Galbani factory, a reminder of the area's productive past.
The village, trapezoidal in shape, reverses the contemporary trend of verticality in favor of a horizontal development in a succession of private spaces, internal and external, and sharing spaces such as the large green lung that catches the eye by making the imagination fly: the urban context is only a memory, to let yourself be enveloped by a relaxing and natural atmosphere, as only the pleasant countryside scenarios allow.
The horizontal condominium, in fact, develops around a lush oasis: a park of 6,200 sqm framed by the internal views of the houses, characterized by a wide botanical variety that will make the common area the fulcrum of the living experience.
The interiors open from the large french windows showing sophisticated details and maximum attention to comfort, in a combination of design and technology, the common thread of the various sizes available.
Wood, wrought iron and stone are the protagonist materials of domestic spaces characterized by double heights and maximum functionality. The pleasant alternation of the interiors with the private outdoor areas, such as patios and terraces, places the internal space in dialogue with the outside, making the green structural element even in individual homes. Between laundry and private garage which leads directly to domestic spaces, each housing unit is independent and equipped with the main services.
The structures are built following the criteria of green building and energy containment, for a green and ecological footprint. The keywords are clean energy, energy saving, sustainability that translate into maximum efficiency in terms of energy consumption, low maintenance costs, drastic reduction of noise pollution, confined in underground technical rooms, and reuse of well water for areas greens. These are innovative solutions that combine well-being and sobriety, a concrete example of attention to a daily urban livability on a human scale.
A residential complex designed to satisfy all the residents need "from home", from sports to wellness with the presence of a large SPA area with Turkish bath, indoor pool and gym, all located below the park.
Forrest in Town is the future of living, a new and exclusive lifestyle proposal, where attention to people's well-being and the environment are the priority: a new, invaluable luxury.


